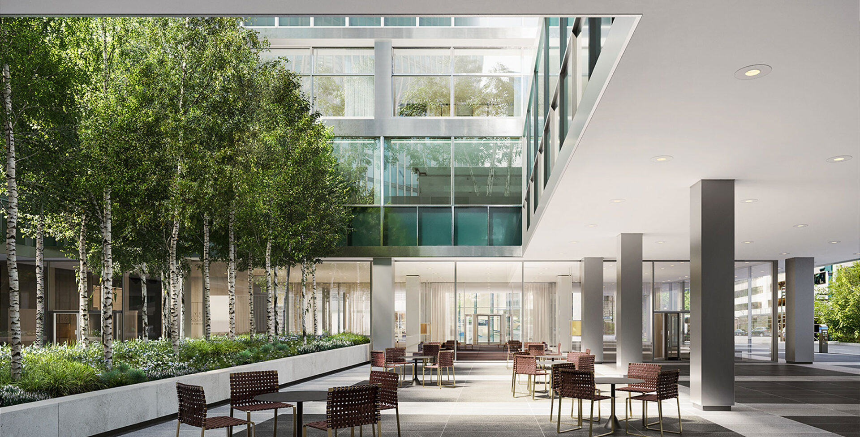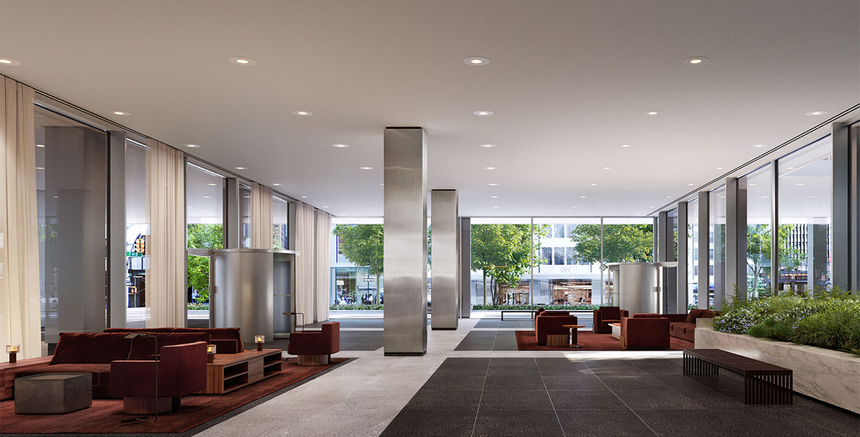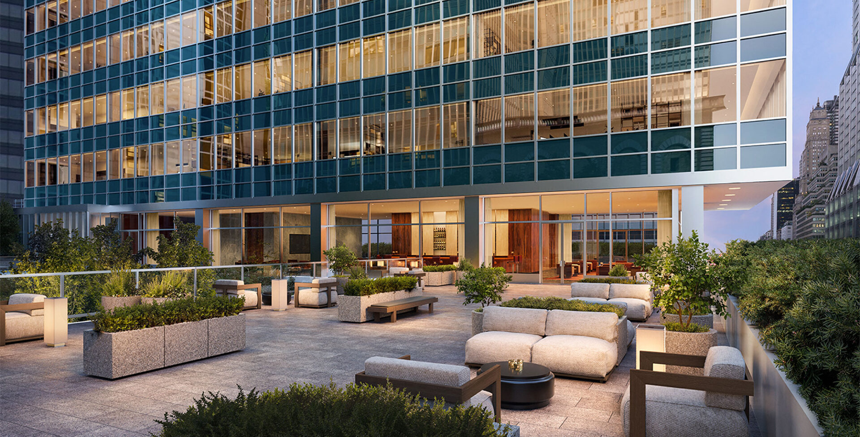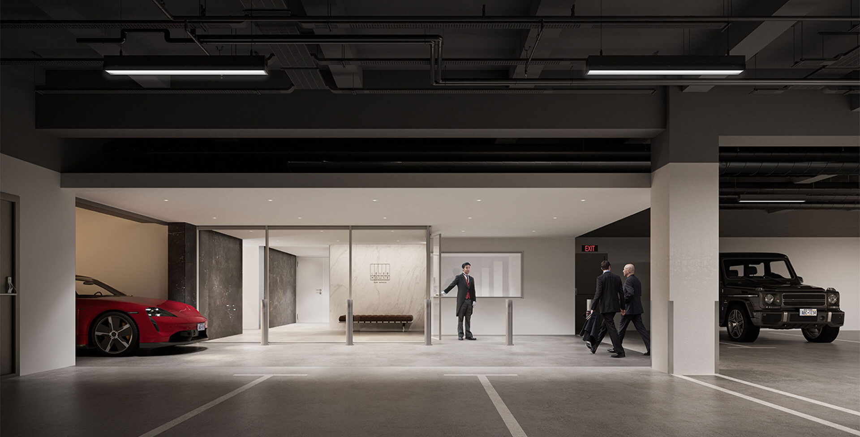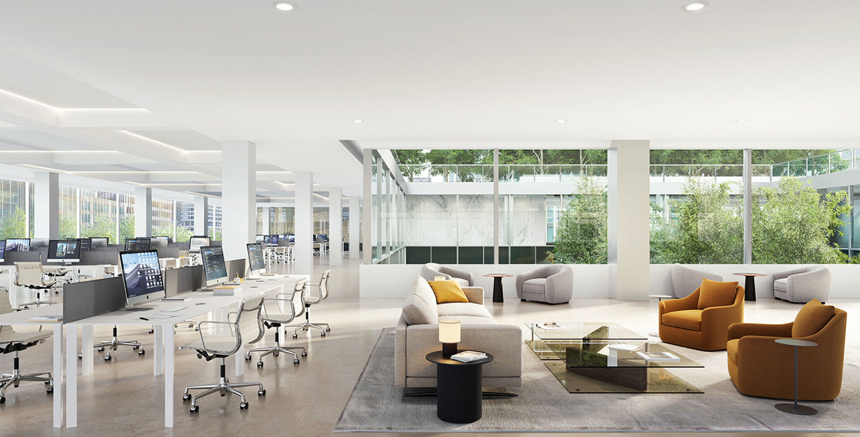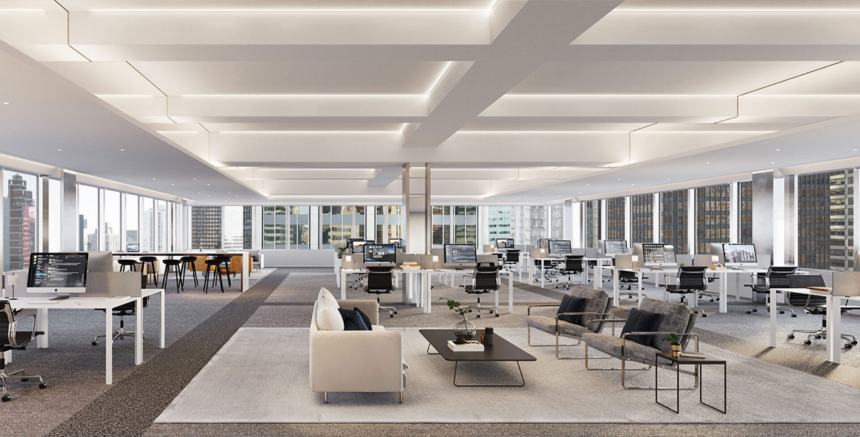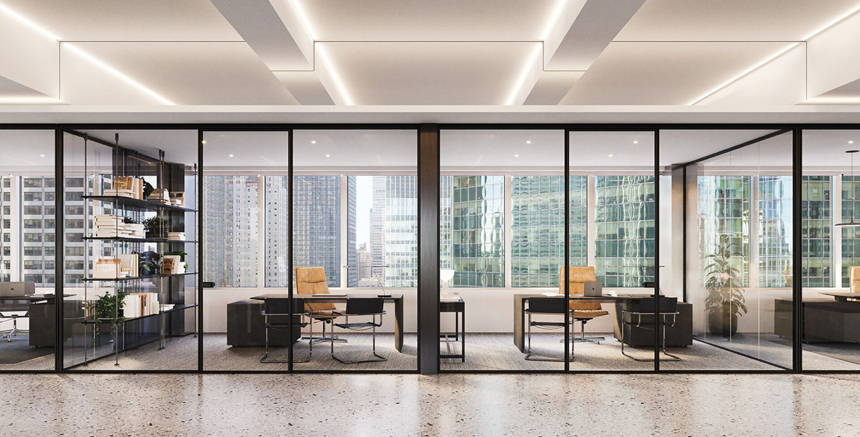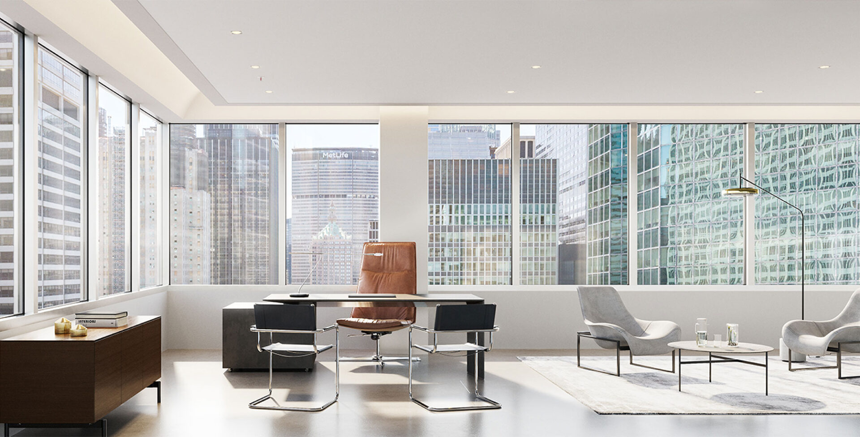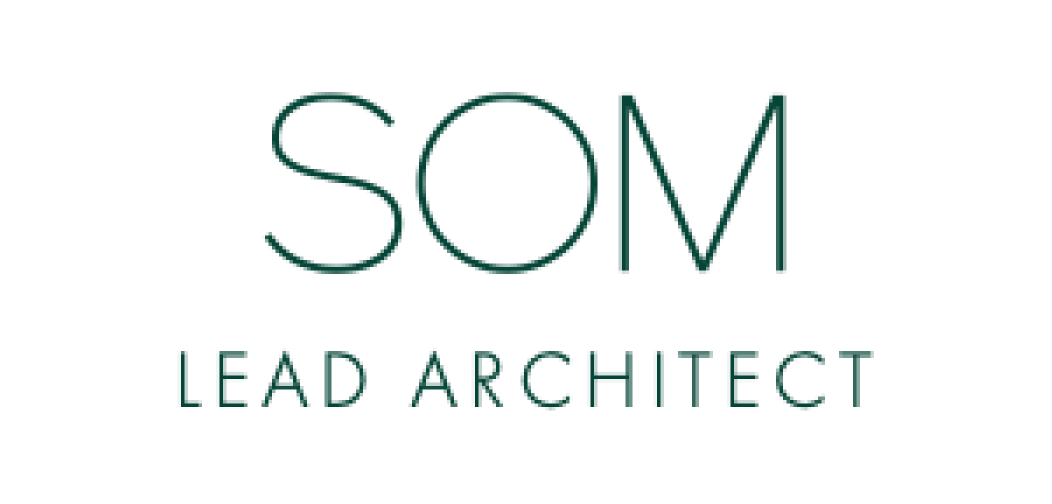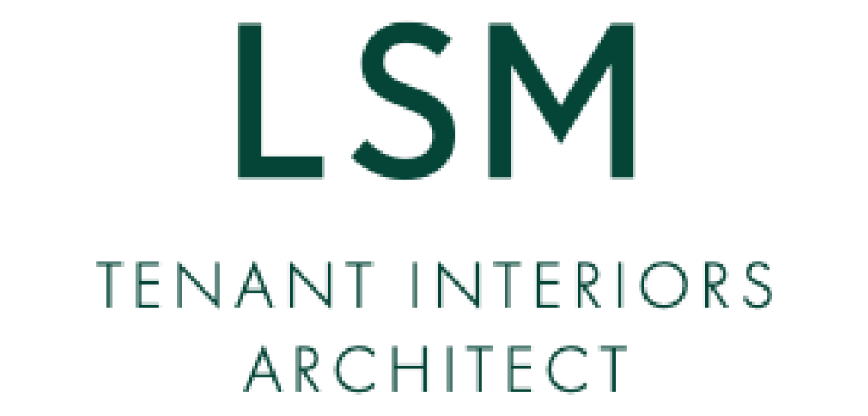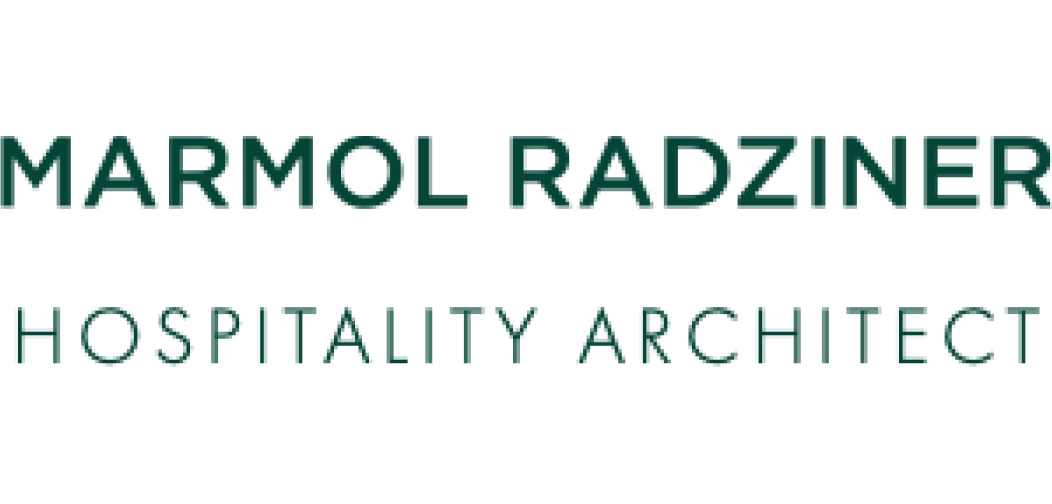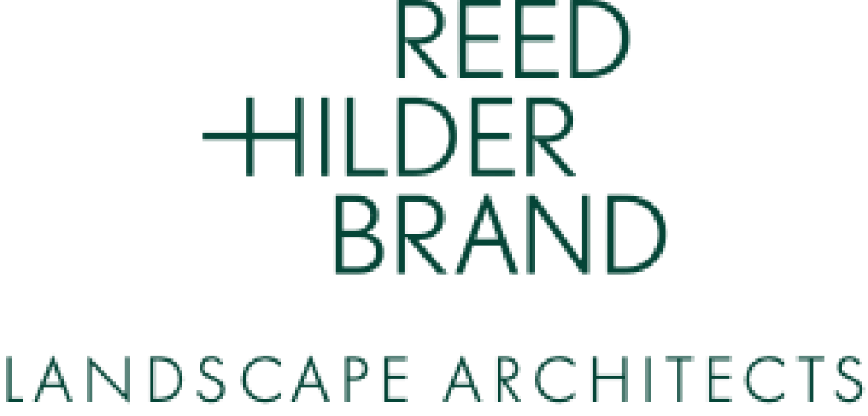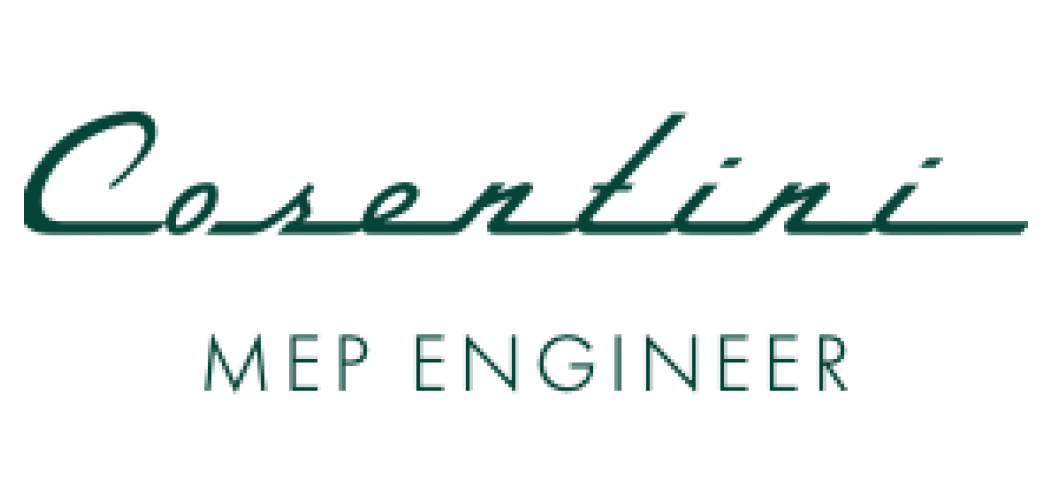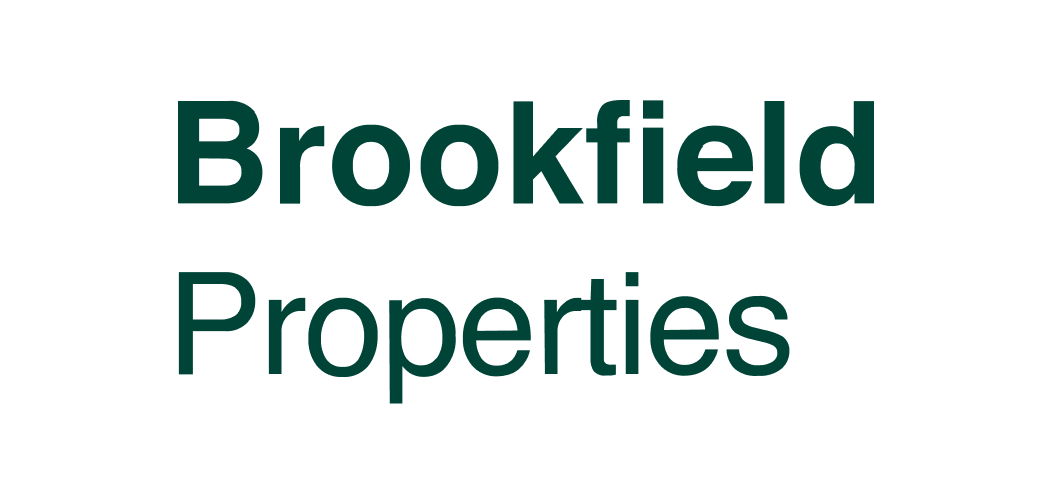Reinventingan Icon
Redevelopment
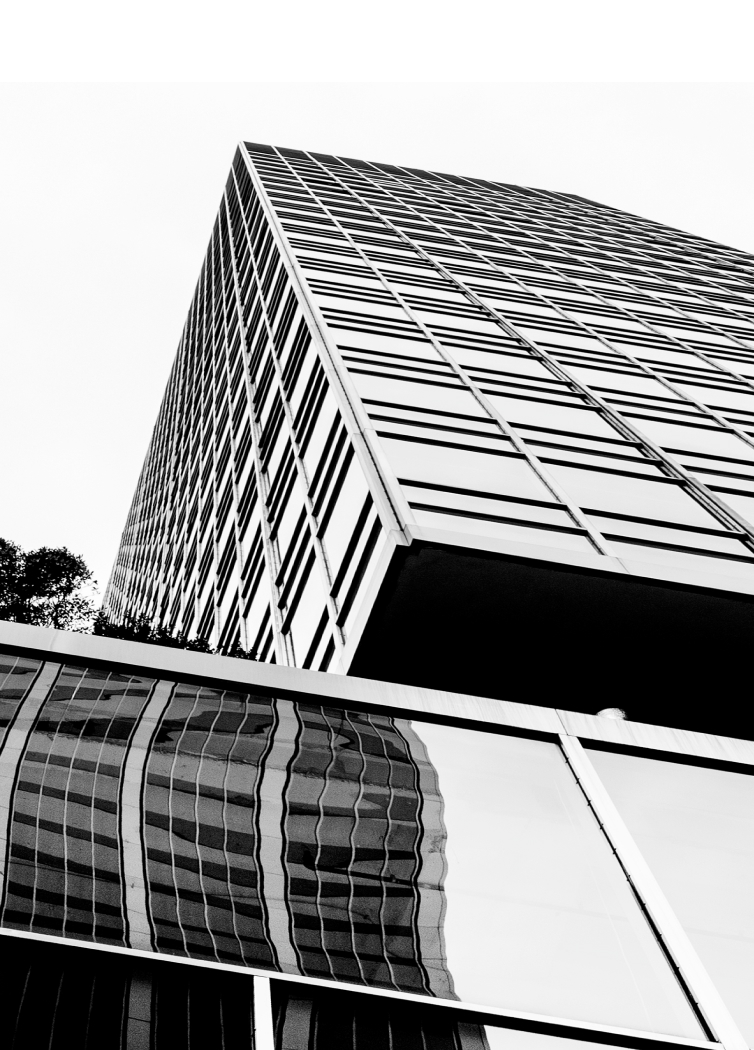
$100 Million Redevelopment program
Redevelopment by watermanClark and Brookfield Properties
A mid-century vision, designed for the future, enhanced for the modern era
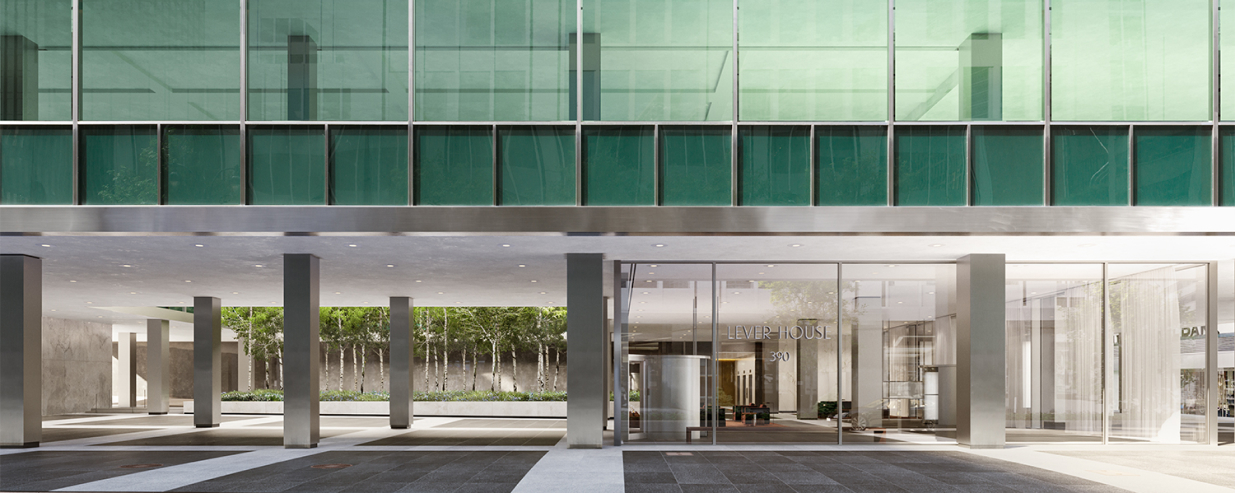
Redevelopment plan
Upgrades
- Modernized infrastructure, including a new DOAS system and high-speed elevators
- Enhanced, newly remodeled lobby
- Upgraded and vibrant lanscaped public plaza
- Private drop off and parking
- Opportunities for personal training and wellness, and on-site shower facilities
Lever Club — Third Floor
- Full redevelopment of the 3rd floor
- 13,450 SF of outdoor terraces
- Library
- Private dining
- Lounge
- Full-Service Bar
- Conference and flexible workspace center
- In-office hospitality services
An Unrivalled Team
Elevating Lever House’s critical infrastructure, hospitality services, and tenant experience beyond today’s highest standards.
